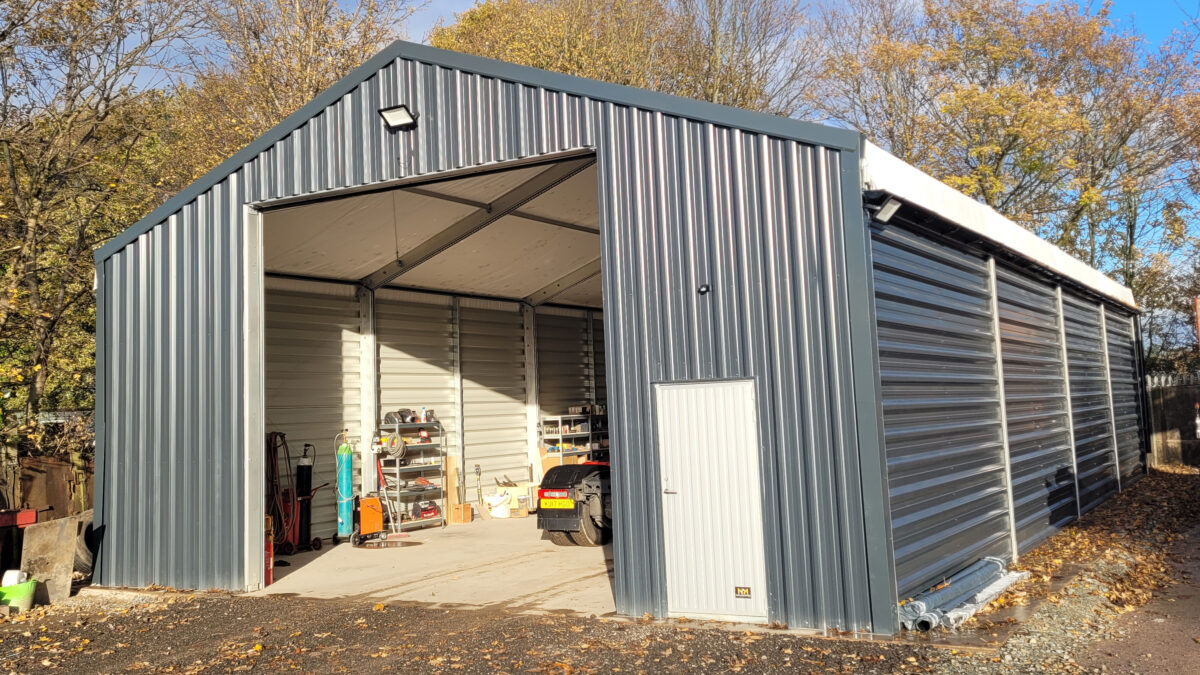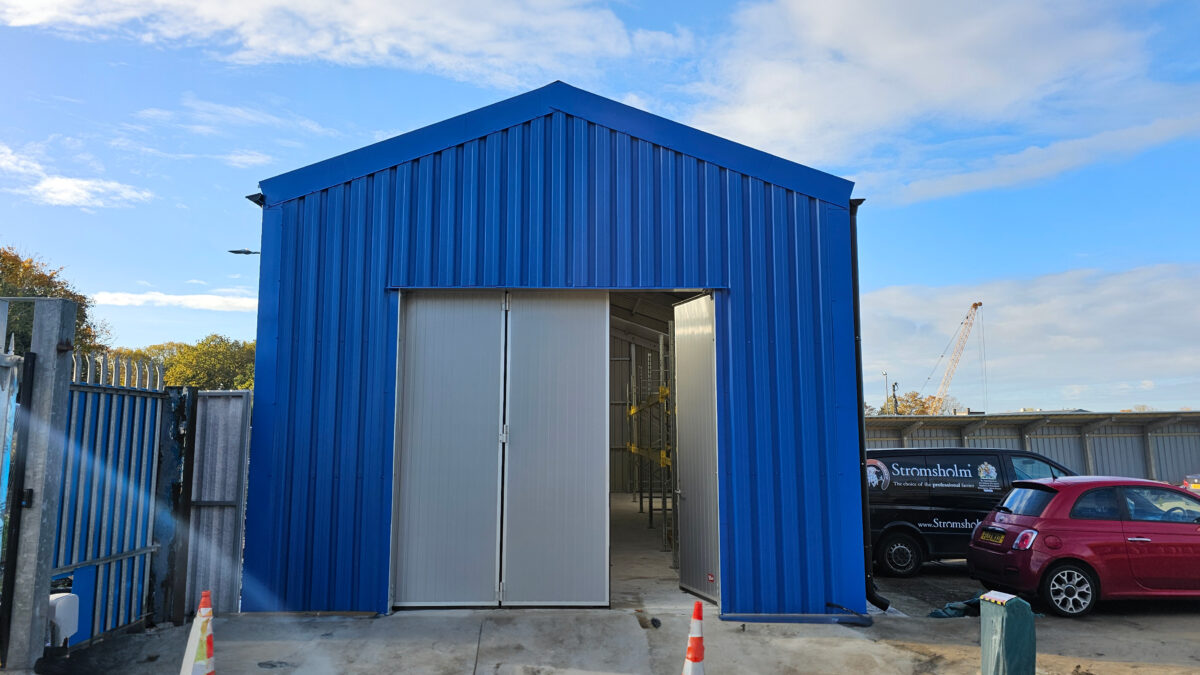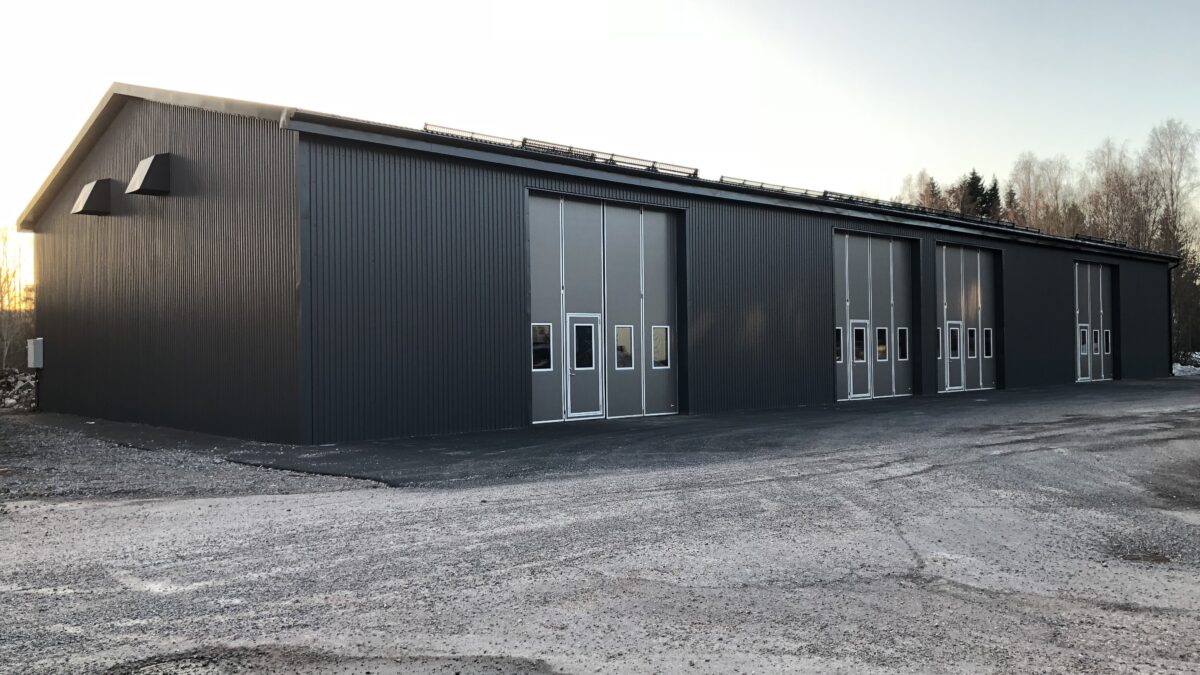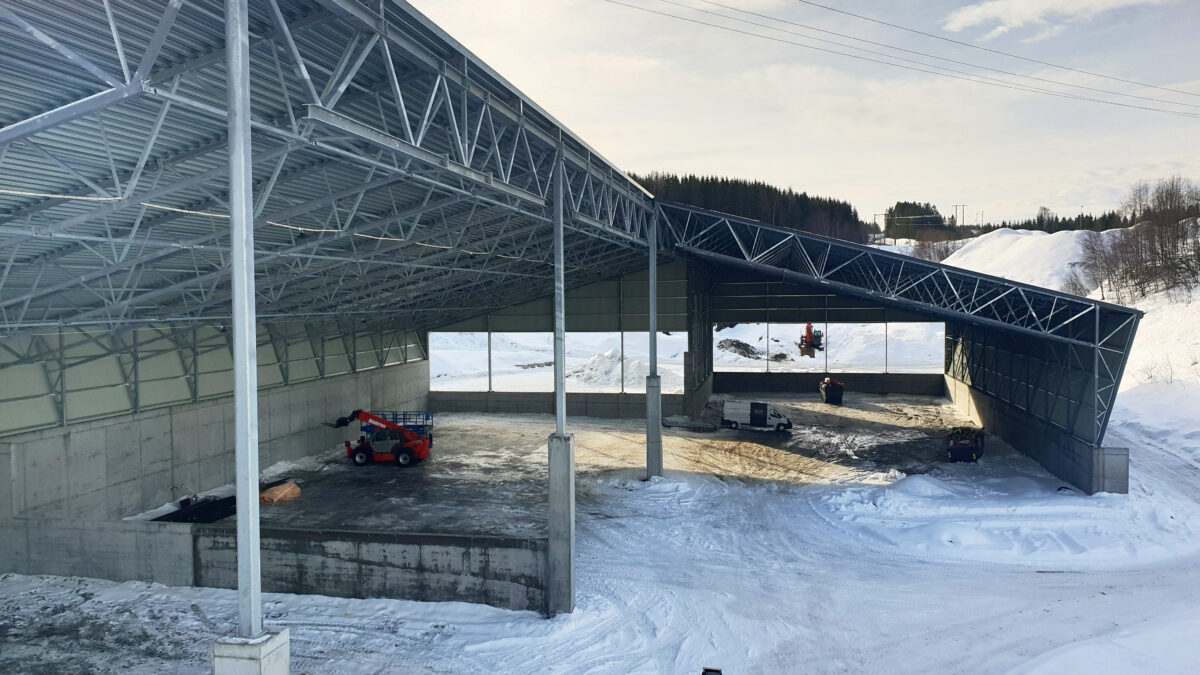High quality steel buildings for all your needs
Steel buildings suit such a range of applications – everything from a space for your tennis association, perhaps only during winter, to additional factory/production space for your growing company – we can customise the size, design and specification to meet your requirements. Contact us for more information!
Steel buildings for the UK private and public sector
Hallgruppen’s high-quality steel buildings are designed to meet all relevant building standards and regulations in the UK. We use steel cladding, PVC covered textiles or composite sandwich panels to construct our steel halls, catering to both companies and municipalities. All our work is CE certified.
We offer flexible solutions to meet your needs, from standard designs to customised solutions. Choose from a gabled (A-frame) or mono-pitch roof and we can also assist with the interior design if needed.
Turnkey Steel Construction Contract in the UK
At Hallgruppen, we understand that planning a construction process can be time-consuming and challenging with various regulations to comply with, varying across the UK. That’s why we offer a turnkey contract solution. Our experienced designers, assemblers and fitters will guide you through the design, delivery and installation process from start to finish.
Get in touch with us by phone or through our website for assistance.
Options
Add-ons
Industries
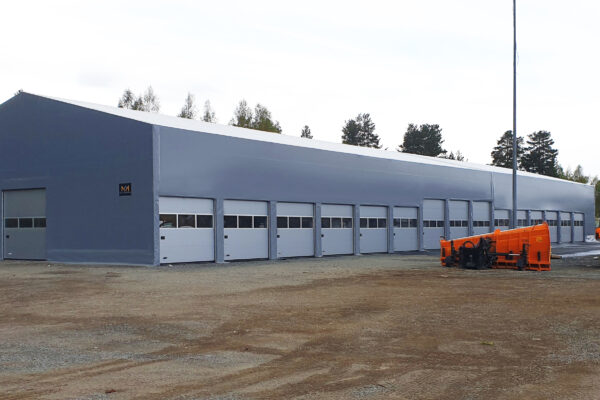
Warehouse & Logistics
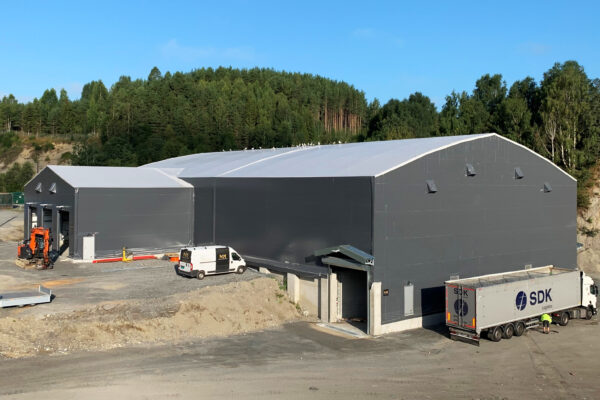
Waste & Recycling
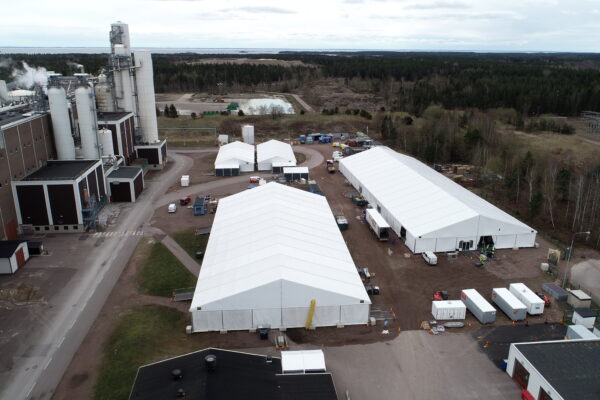
Industrial
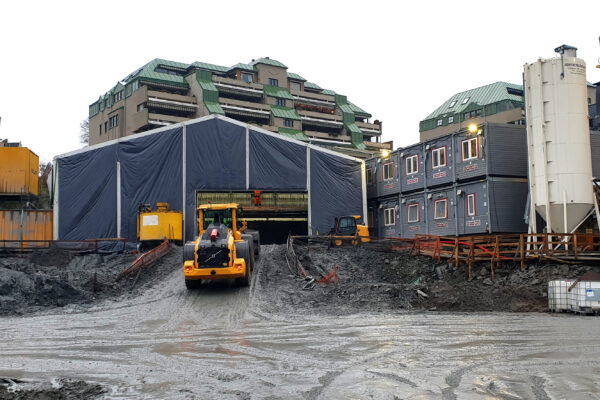
Construction Industry
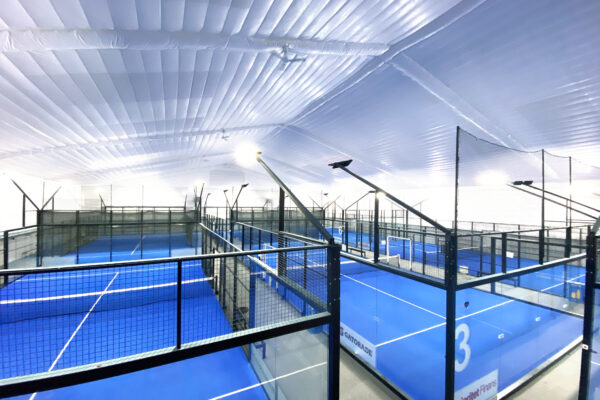
Sport
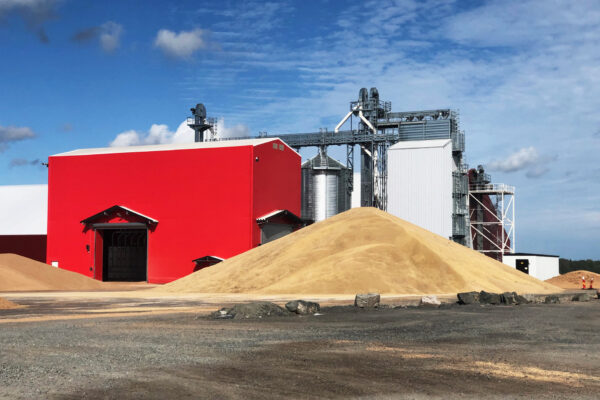
Agriculture
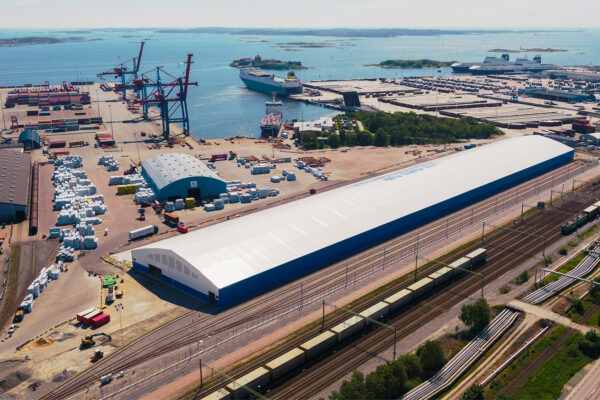
Ports & Offshore
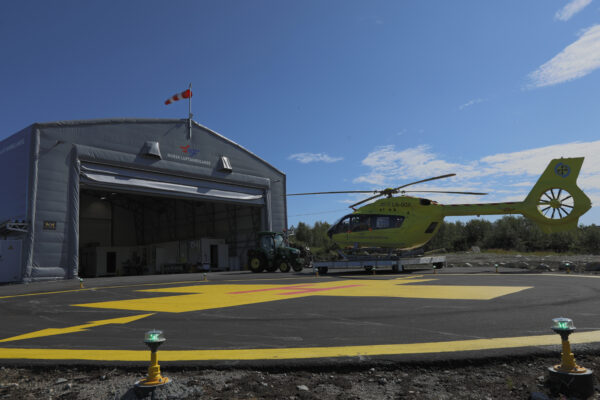
Aviation
Local communities can play a significant role in the planning permission process. Public opinion can be sought through consultations, and objections or support from the community can influence the decision. The process aims to balance the developer’s needs with the interests and concerns of the local community, ensuring harmonious integration of the temporary structure into the area.
Professional support in the planning permission process can include consultations, free site visits and guidance through the entire application process. Experts can provide insights into local regulations, assist in preparing the necessary documentation, and help navigate through complex planning requirements.
In case of refusal, one can appeal by demonstrating that the rejection contradicts the LPA’s planning policy or challenging any disagreeable conditions attached to granted permission. The appeal should articulate why these conditions are unnecessary, unreasonable, or irrelevant.
After submission, the Local Planning Authority (LPA) reviews the application considering factors like the number, size, layout of the buildings, infrastructure, landscaping requirements, and the development’s impact on the surrounding area. Decisions typically take 8 to 13 weeks, depending on the project’s complexity.
A comprehensive planning application should include detailed design drawings, supporting documentation like Design and Access Statements, Planning Statements, and Specialist Reports, along with the correct application fee based on the type and function of the proposed building.
If planning is required (check first!), it’s best to start the application process as early as possible. ‘The determination period’ is typically 8 weeks for minor developments and 13 weeks for major ones. Early
submission helps in aligning construction schedules and avoiding delays.

